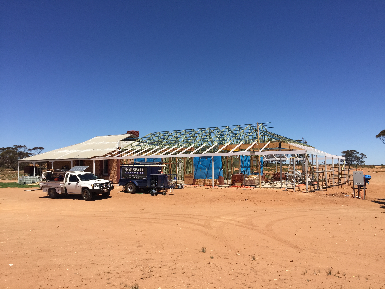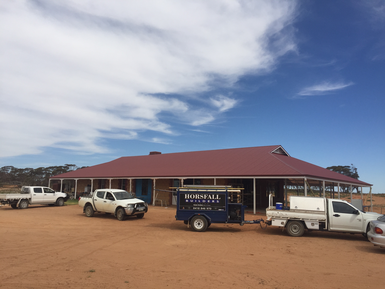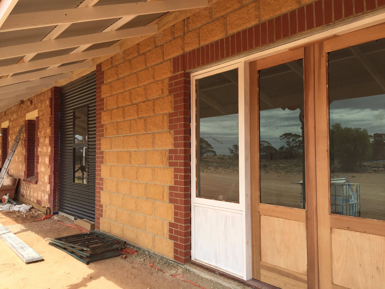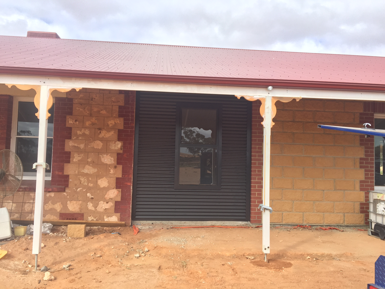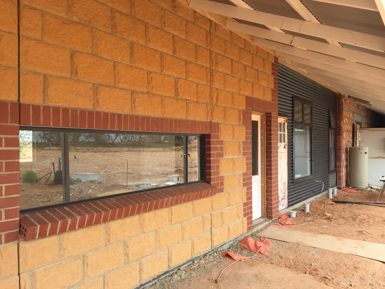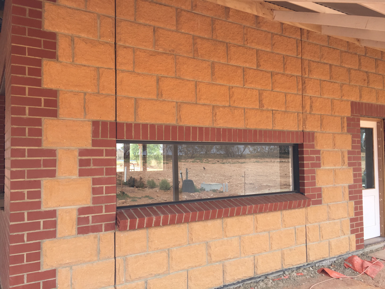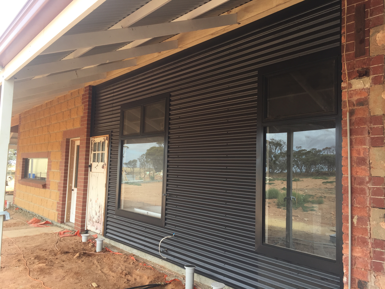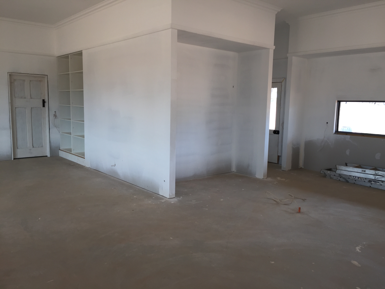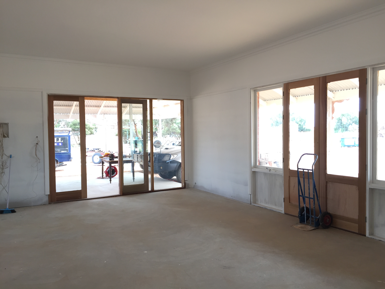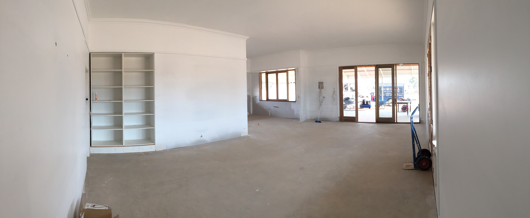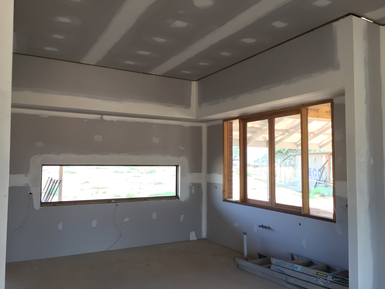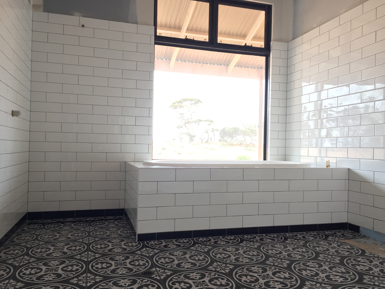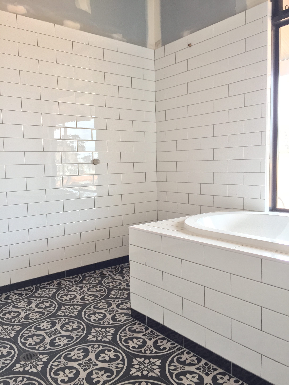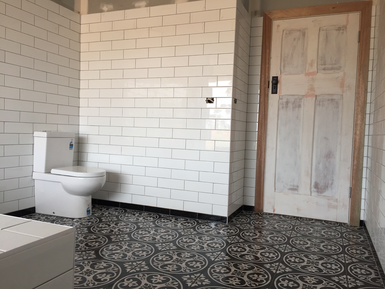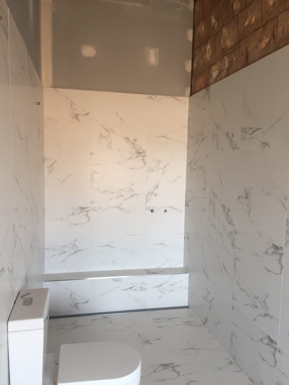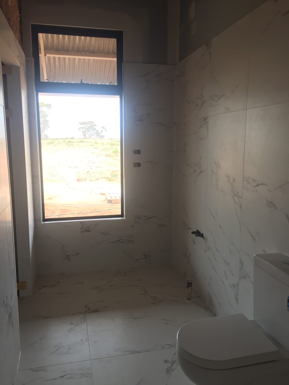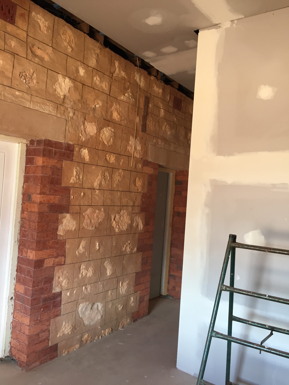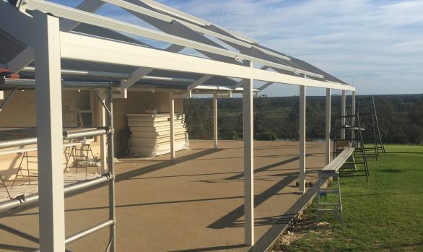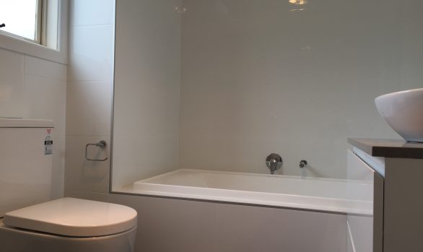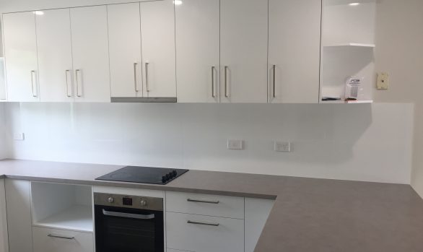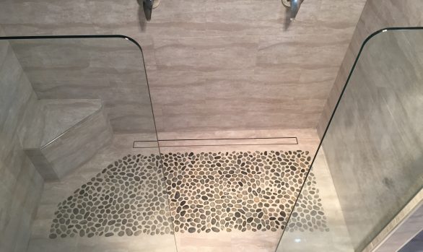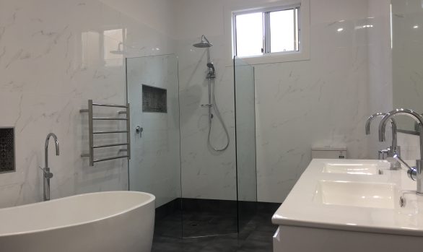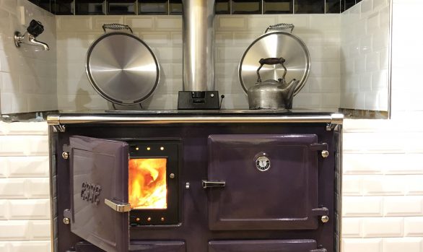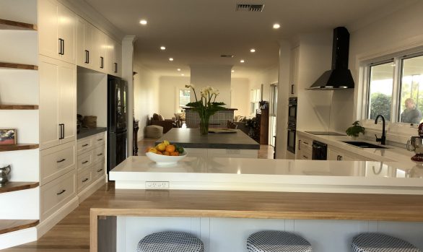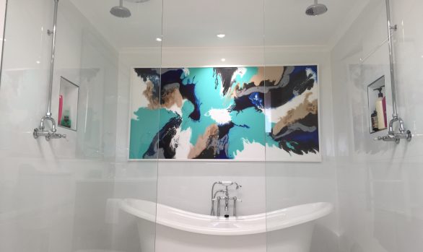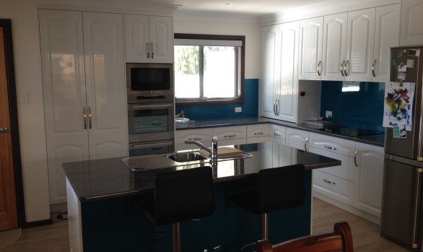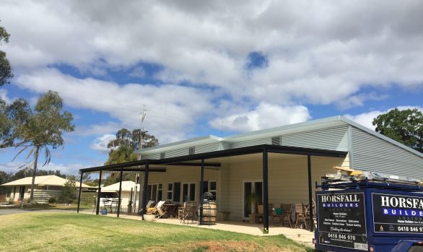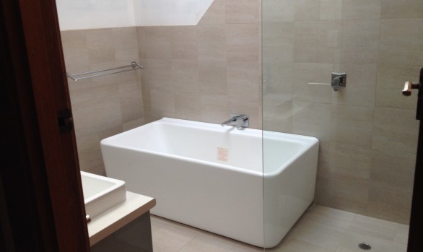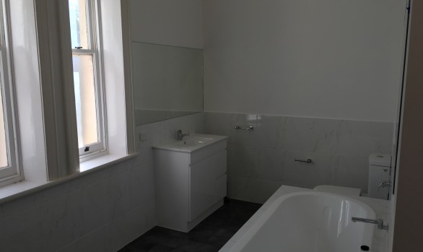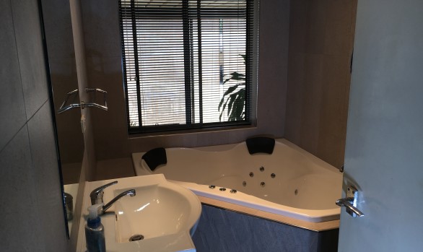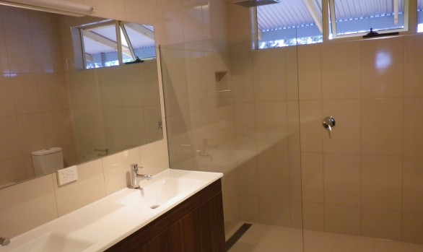Addition to Farm house
BATHROOM & KITCHENS / RENOVATIONS & ALTERATIONSThis extension more then doubled the size of this old farm house, it includes a kitchen, dinning and living area, bathroom, en suite, office, laundry and an out door entertaining area.
The outside uses custom orb to separate the old from the new with the new having red brick coins and a rough faced brick to mimic the look of the old building. The exposed rafters were continued around the veranda, before it was tied together with the new roof.
Throughout the house boasts 3.3 meter ceilings, as well as keeping the old exterior wall exposed in the office and en suite. The bathroom has patterned floor tiles and subways on the wall, with the en suite having the same large format tiles on the floor and wall.
The owners were taking on the task of painting inside and out as well as doing the cabinetry and second fix carpentry.